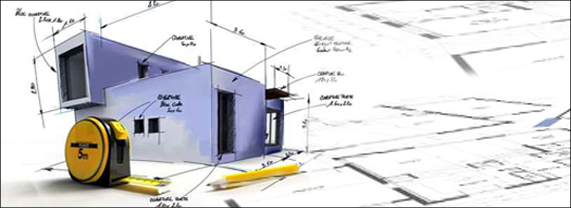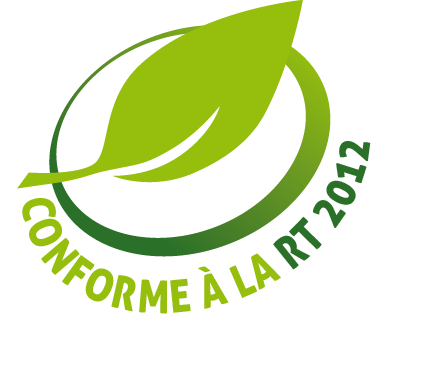The house you are going to build is not any old house, it's yours ! You will be the ones living in it and it should be perfectly adapted to your lifestyle. A large bright living room to recieve your friends, a play area for your kids, a cosy corner in which you can read and listen to music, a large terrace to enjoy the sun, a big kitchen for all your culinary inventions, the bathroom of your dreams…
Let your imagination run away with you !

Because of energy efficiency regulations called RT 2012, all building permits nowadays have to contain an annexe which is the BBIO. This officially formatted document proves that the planning of the future property has taken into account an energy efficiency estimation corresponding to the climatic zone (three zones in France).
The regulation fixes a maximum limit (BBIO max) and its calculation includes (among other things) the direction the future house will face, its altitude, the insulation values of floors, walls, loft space and doors and windows. (It also includes a minimum surface for windows : 1 sixth of the floor surface)
Energy efficiency survey
Once the BBIO is done, it need to be completed with another study. Two necessary indexes are required, the normal interior temperature, especially in summer (TIC) and the CEP, concerning heating, water heating systems, ventilation, cooling and lighting.
The RT 2012 is not valid until all of this information is given. The BBIO document by itself does not prove that the building respects the norms.
Air permeability test
Once the building is finished, you need to provide a document proving it is permeable to the air. The requirements mentioned in the last two paragraphs would be pointless if your house is not draught proofed. The test is carried out by professionals who check for any hidden draughts via windows, doors etc.
The RT 2012 certification once all work is over
This certification is carried out by an independent expert and validated by the ministry. It should be registered at the local town hall at the same time as the declaration of finished work.
Important : If you have a bank loan, these documents will be required by the banker before you can receive the last funds, finalise the bank dossier and start the repayment plan.
Make no mistake : all of these steps are complex and expensive. Building your future home within the framework of a building contract (CCMI) ensures that this procedure is followed to the letter.

These services are given as an indication, each department has its specificities
Implantation - Foundations - Basements
Floor
Exterior walls
Framing - Coverage
Woodwork
Plastering
Floor and wall covering
Plumbing -Hot water
Electricity - Heating - Ventilation
Various